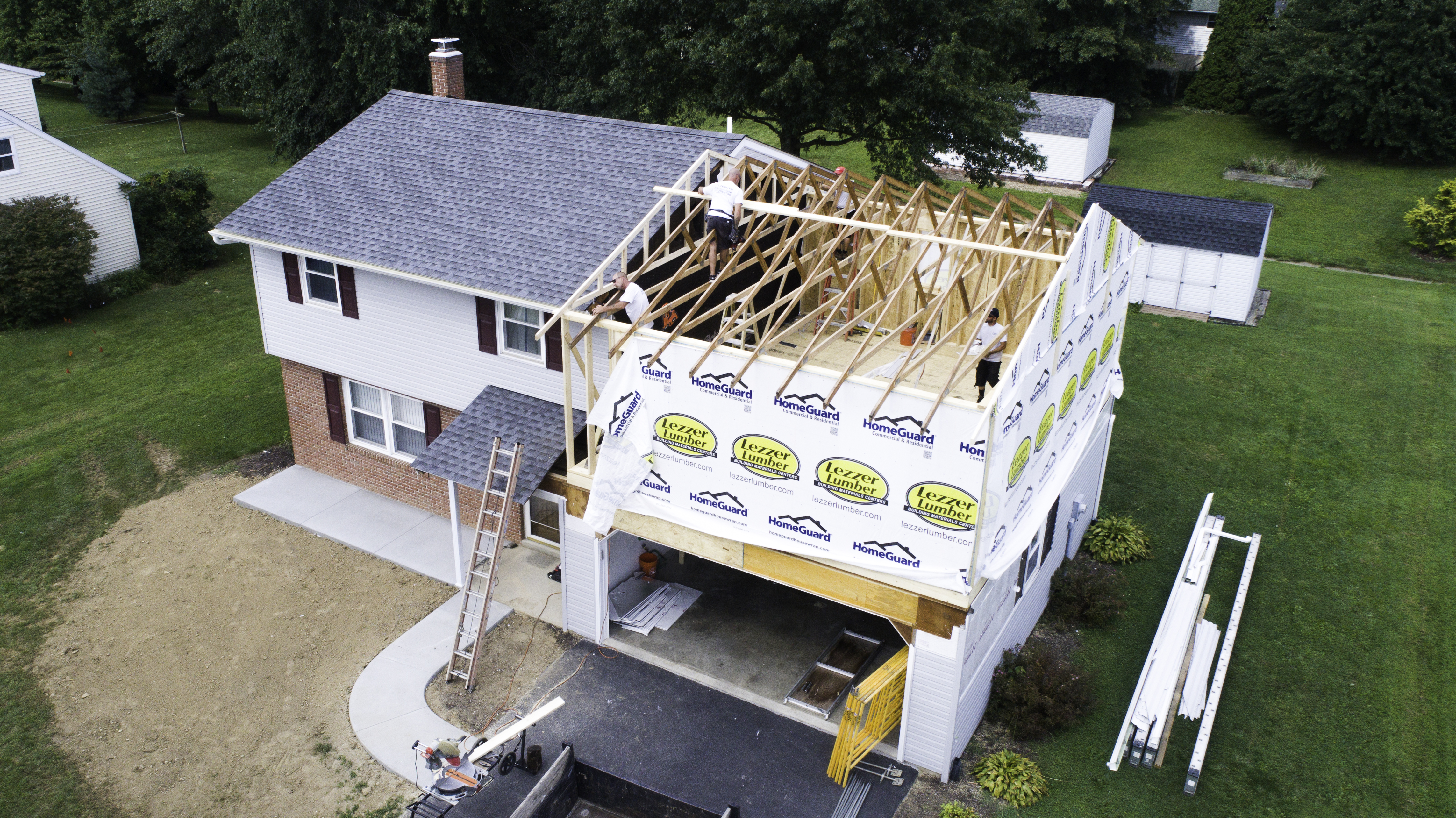
7 Important Considerations For Second-Story Additions
Posted on December 19, 2024Home additions are great ways to add more space and function to your home. Although many additions are built onto the ground floor, sometimes building out isn’t an option or isn’t what you need. In these cases, building up with a second-story addition is the best solution. Here are some considerations for second-story additions:
1. Type of Home Addition
The type, purpose, and goal of a home addition is an essential consideration. This information is key in determining how to plan for a home addition and will inform important decisions around it. Sharing this information with your contractor or working through these things with them will help them make sure that the home addition they build for you is designed to meet your needs and wants.
2. Home Addition Placement
Home addition placement will be determined by your needs and goals, your lot, your home layout and structure, and more. There may be limitations that you have to take into account and other facts that may influence where an addition can be built onto your home.
If you know you will be exploring second-story addition options, placement depends on your home. It could be as simple as building a room over an attached garage, building an elevated deck, or building up may require other considerations.
3. Local Building Codes and Zoning Laws
Although some building codes are standard, different areas have different local building codes and zoning laws that need to be taken into account. These are important considerations for second-story additions as you need to make sure that any addition to your home is in line with local regulations.
Your contractor will work through this with you to make sure all design, plans, and work are in order and approved, including obtaining proper permits and clearances for the project. Choosing a home improvement contractor you can trust and that you enjoy working with will make handling these details hassle-free.
4. Structural Support Requirements
Any construction or remodeling of your home will need to take structural support into account. Structural support requirements are particularly important considerations for second-story additions.
If you are adding onto a single-story home, the foundation may need to be reinforced. Some single-story homes may not be built to support a second floor. Similarly, building a room over a garage may require reinforcements. These are all things that your contractor will work through with you.
5. Access and Staircase Placement
Other essential considerations for second-story additions are access methods and staircase placement. Doors, windows, and more are all things to consider when building a room addition. With second-story additions, you also need to determine staircase placement if the room will not be connected to a hallway on an existing second floor.
If you don’t already have access to a second story or this addition will have a separate staircase, you’ll have to consider stairs and staircase design and placement. You want to make sure the stairs are wide enough, easy enough to traverse safely, and that they are easy to access while fitting in seamlessly with your current home design and layout.
6. Utility System Additions or Upgrades
Depending on the type of home addition and other factors, another consideration is any additional utility systems or upgrades to your existing systems that are required. There might be separate equipment needed to keep your home comfortable on the upper level.
You may need to upgrade your current plumbing, electrical, HCAV, etc. systems to accommodate the new home addition. It all depends on your current home, what you’re including, and the functions you want from your new addition.
A good contractor will be able to identify and walk you through everything that is needed for your desired addition. This efficiency, convenience, experience, and ability to take the entire home into consideration are reasons to use a whole home improvement contractor.
7. Exterior Elements
Other considerations for second-story additions, and any addition to your home, are the exterior elements. Any home addition should blend seamlessly with your existing home. It should look like it was always meant to be there.
This means taking the entire home into consideration and making sure the exterior elements of the addition match the rest of your home. Siding, windows, doors, roof, and any other exterior elements should match or complement what you already have.
If you need to replace doors, siding, windows, etc. anyway, doing it while building the new addition so that the old matches the new is an option. Not only does this ensure your new addition matches your home, but it can also be more cost-effective than spreading things out into separate projects. These are some benefits of doing multiple home improvement projects at the same time.
Build the Home Addition You Want With Zephyr Thomas
There are many types of home additions and home addition ideas to explore for your next project. When building out doesn’t make sense, second-story additions can help you build up instead and get what you want and need out of your home addition project.
These are just a few important considerations for second-story additions. Working with an experienced, reputable contractor can help make sure everything is taken into account and that you end up with the home addition you need. If you’re ready to start exploring home additions for your home, contact Zephyr Thomas at 717-399-4708 to start the conversation and schedule your free estimate.
